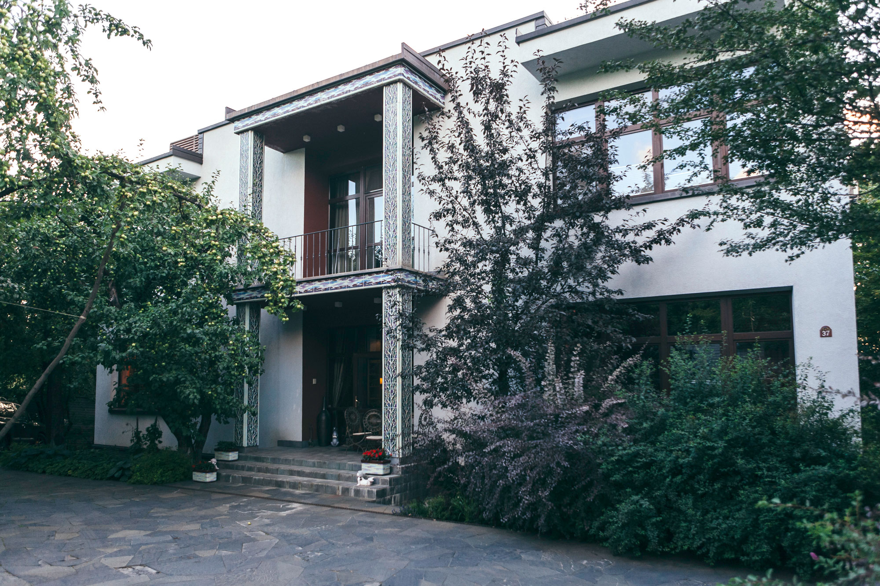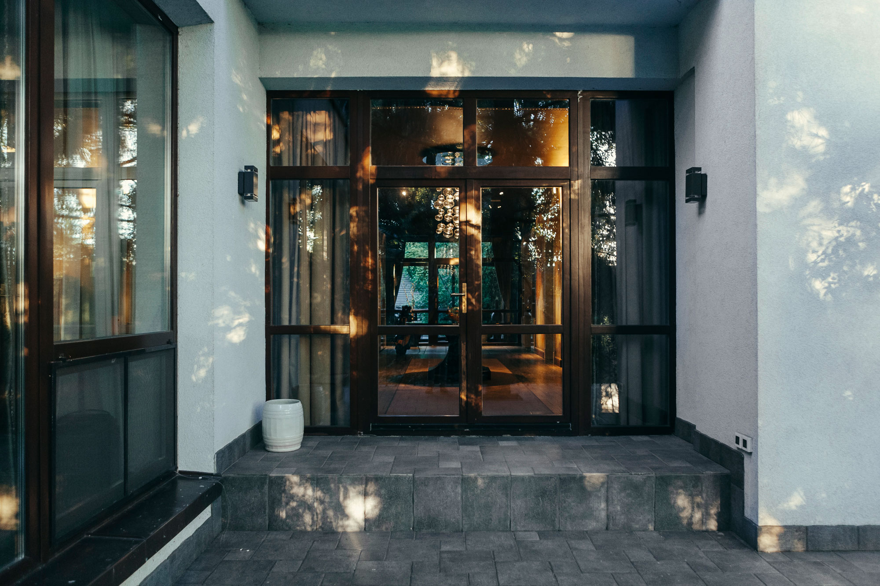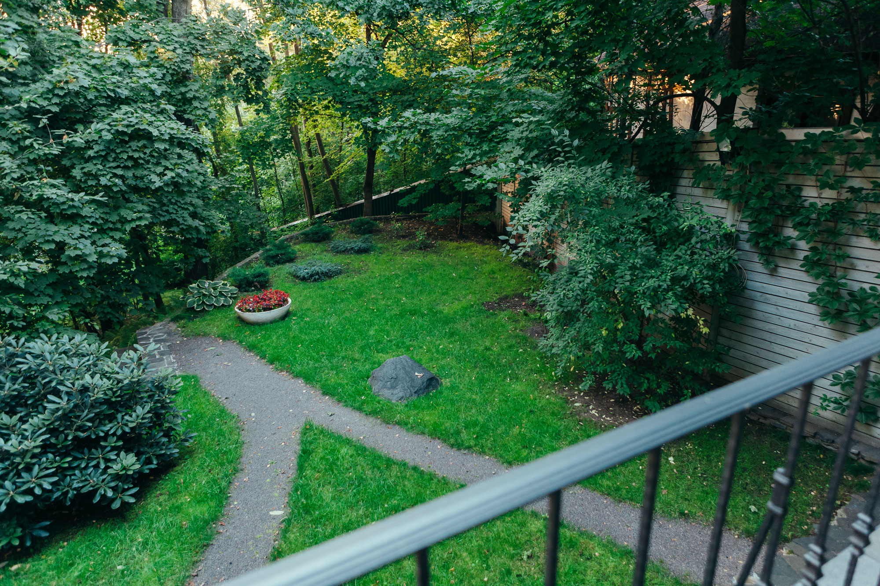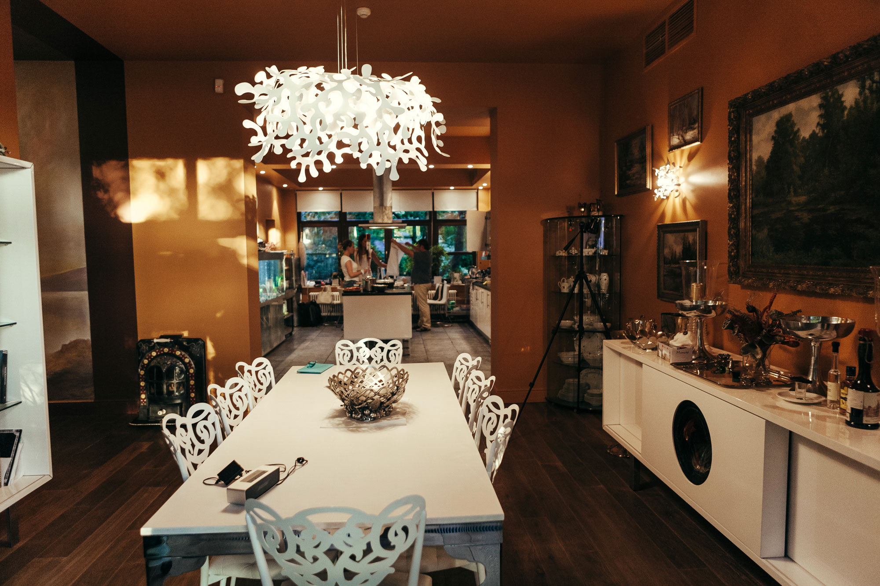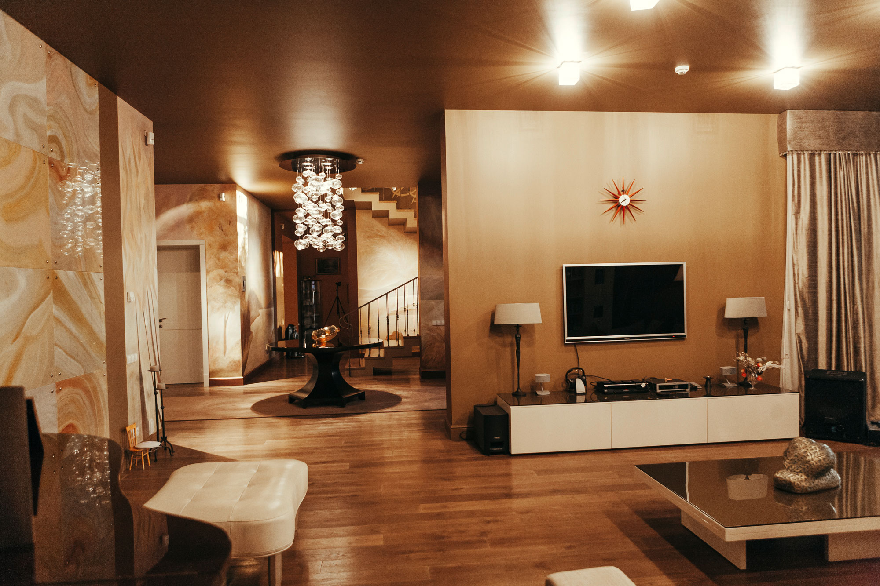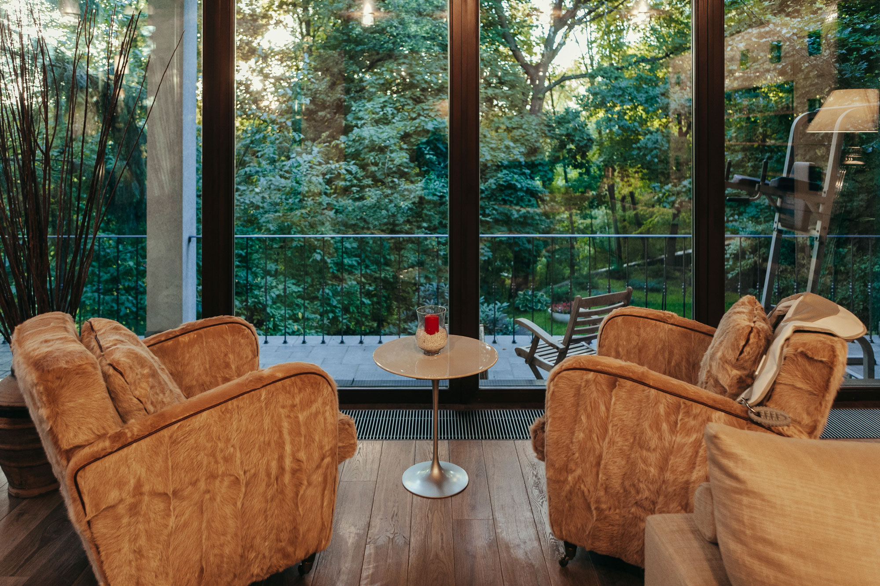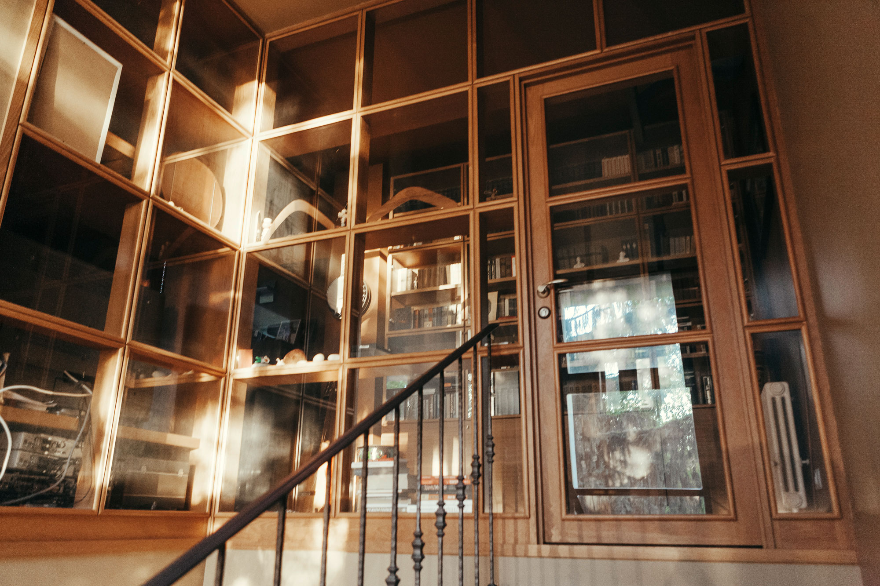идеей построить дом
Он часами мог листать журналы по архитектуре и интерьерному дизайну. Мысль о том, что в свои 30 лет он «все еще» (по его выражению) живёт в арендованном доме, не давала ему покоя. Однажды он узнал, что знакомые его друга продают участок в долине реки Сетунь. «Это шанс», — подумал Максим и на следующий же день поехал смотреть потенциальное владение.
был откровенно странный
Добравшись до указанного места, Максим был крайне озадачен. Участок оказался и длинным, расположенным на склоне, и въезд на него довольно неудобный. Кроме того, документы на землю были утеряны. Однако само место для будущего дома представлялось Максиму идеальным: тихий уголок в паре десятков километров от столицы — именно то, что он хотел.
Максим обратился ко мне
Потенциальный объект покупки сразу вызвал у меня
профессиональный интерес. Действительно удачная
локация, доступность коммуникаций, наличие взрослых
деревьев на территории и, главное, расположение
участка на рельефе, с верхней точки которого
открывается потрясающий вид на долину реки, —
преимущества, очевидные для специалиста,
но обычно недооцениваемые будущими
владельцами. Взвесив все за и против,
мы приняли решение о покупке.
Дом на участке мы расположили таким образом, чтобы окна и терассы выходили на реку. По высоте здание не должно было выбиваться из существующей застройки, поэтому я порекомендовал использовать плоскую кровлю. Большое внимание уделили вопросам энергоэффективности.
Планировку я предложил организовать по принципу открытых пространств и сквозных проемов. Максиму эта идея пришлась по вкусу. Были найдены индивидуальные решения, ориентированные на комфортное проживание всех членов семьи. Так, например, проект предусматривал наличие гардеробных в детских комнатах, приватную гостевую зону с отдельным санузлом и комнату для персонала.
Мы решили обойтись без генподрядчика. Для выполнения каждого вида работ были привлечены компании с профильной специализацией. В целях оптимизации бюджета кровля, окна и двери закупались напрямую у производителя.
Отдельное внимание при организации работ уделялось сохранению существующего ландшафта и деревьев. В результате одна из сосен стала частью интерьера дома.
В качестве предварительного варианта было предложено покрасить все стены в один цвет. Через год после переезда я порекомендовал Максиму иностранных декораторов, чей профессионализм позволил дому обрести завершенный вид.
большой и гостеприимной семье.
Сегодня у большой и гостеприимной семьи Максима есть все, что нужно для жизни. Бывший странный участок превратился в организованный природный ландшафт, а новый дом стал уютным жилищем, настоящим семейным гнездом, в котором можно просто наслаждаться каждым днем, любуясь пейзажами, встречая рассветы и закаты.

